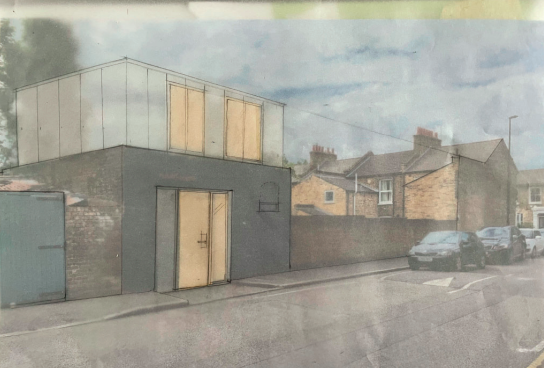
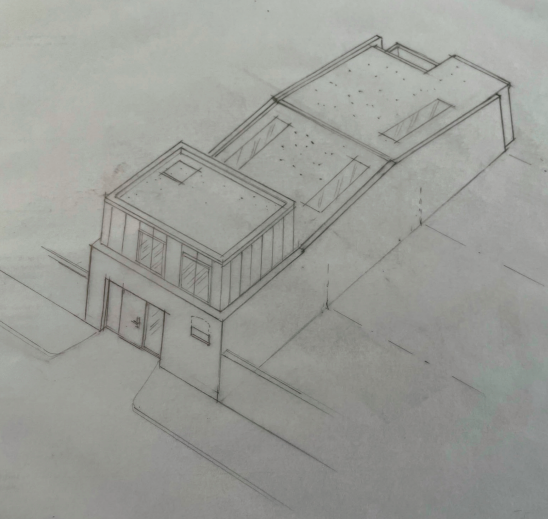
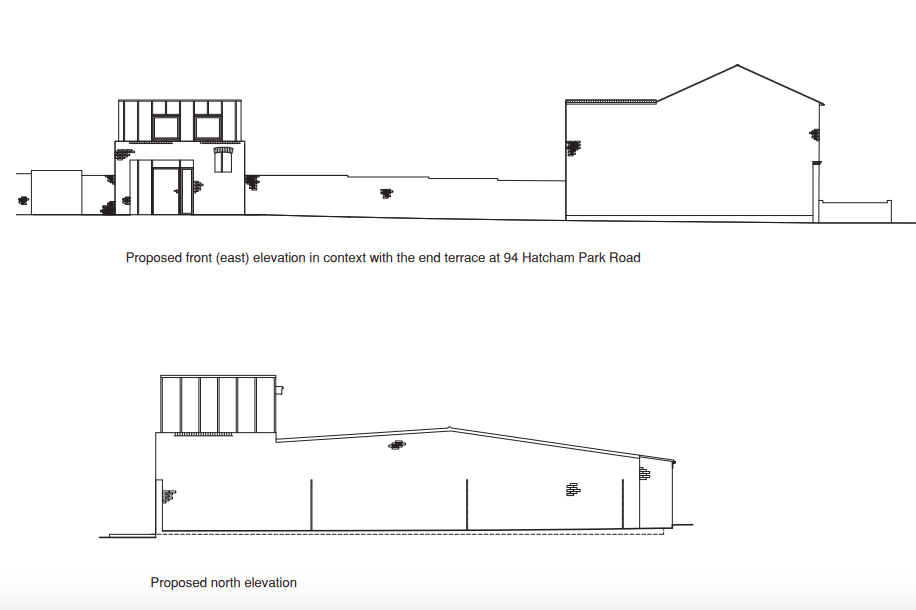
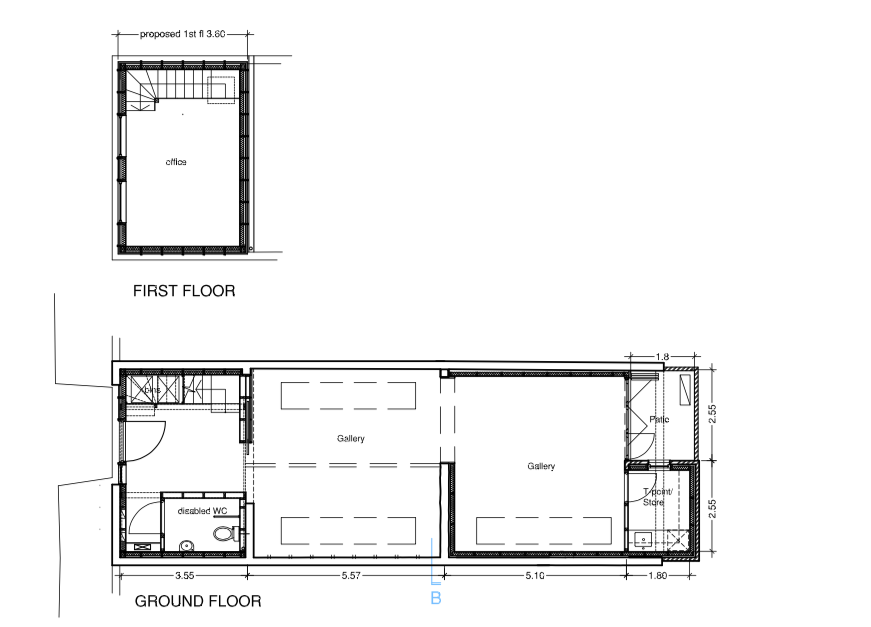
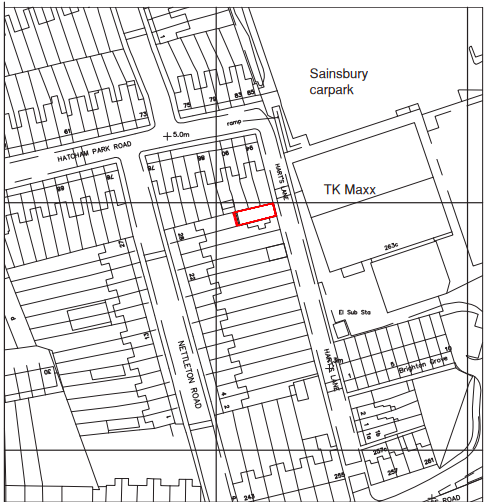
hARTslane’s refurbishment plan
Join us on Wednesday 3rd of November, 5-8pm, for a presentation of our plans for the proposed work in refurbishing the hARTslane gallery space!
We’d like to invite you to come to a presentation of our plans for the proposed work in refurbishing the hARTslane gallery space. Please join us on November the 3rd, 5-8pm at the gallery, where you will be able to look at the drawings & discuss the proposal in more detail.
If you can not make it on the 3rd or want to talk to us before then, please send us an email and we’ll arrange to speak and/or meet you.
info@hartslane.org
We are really excited about this new phase in improving the gallery and we look forward to sharing the details with you.
Please watch this space and our social media for more info very soon. We’d love to hear your thoughts!
Meanwhile, please find here some more information about the proposed work:
- An 82m2 community arts space in the New Cross Gate area of Lewisham. The project is a renovation of a single storey stables building, seeking to re-use the existing building fabric in the new design.
- We strive to create an environmentally sustainable, low energy building and through retaining the existing structure the refurbishment requires less materials and therefore less embodied carbon.
- The building is owned by Lewisham Council and was registered as an Asset of Community Value in May 2013.
- We are in the final stages of negotiations to obtain a 25 year lease.
- Built originally as stables it is our understanding that the site was used as a garage for most of the latter part of the 20th century by mechanics who repaired motorbikes and cars up until 2004.
- When we took over the building in 2012 it was very dilapidated. We have had immediate repair work carried out during the time we have occupied the building, and organised for a structural survey to be carried out which has helped us plan and design a building refurbishment strategy
- We have submitted a planning application to Lewisham Council, where we ask permission to:
– add a first floor level to the front part of the building, facing Harts Lane
– demolition of a brick wall and outside brick lean-to WC structure, with a reconfigured elevation at rear
– replacement & upgrading of existing roof covering
– additional roof lights
– change of use from light industrial to art gallery - Retaining the existing front brick elevation and building the 1st floor ‘box’ on top in light timber, so it has a subservient appearance will help preserve the character of the low structures on the west side/ same side as the application site. The ‘box’ would also be set back from the front and sides by the thickness of the existing parapet. In terms of the proposed height we are guided by the rear extension to the house nearest to the site or the end terrace on Hatcham Park road. We use this line as a guide for how high we propose to go up on the proposed first floor extension.
- Apart from the 1st floor level ‘box’ at the front/ street end we intend to keep the shape of the roof, as the framework is robust and it does not affect daylight to neighbouring gardens. The old corrugated metal roof cover will be replaced with insulation and new roof cover.
- We believe that while the proposed box at 1st floor level will feel subservient to the existing (ground level) brick facade it will help give presence to the street through being a ‘beacon of light’ so to speak. This will help make it a destination and will help make the street feel safer.
- The building will remain easy to access, through generously sized entrance doors on ground level. All public areas are on ground level. The new proposal has a WC to approved disabled WC sizes, for wheelchair access. Also by increasing the size of the outdoor patio at rear, it will now fi t a person in a wheelchair.
- Creating a low energy building will be a part of the refurbishment works. With the energy rating currently at G we will be improving the energy performance by adding insulation to existing floor, walls and roof and installing double glazed insulated windows. There is currently no heating system in the building.
- Hatcham based New Makers Bureau Architects will be involved in the project of delivering a sustainable and low embodied carbon community arts building.
- To cover the costs of the refurbishment we are going to fundraise: Arts Council England, The Lottery Fund and Mayor of London.
- For information on how you can support please get in touch by sending us an email.
- Please find the full planning application & comment section on the Lewisham Council Planning Portal.